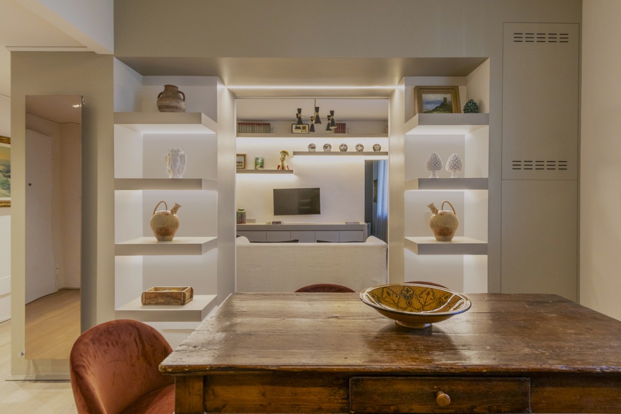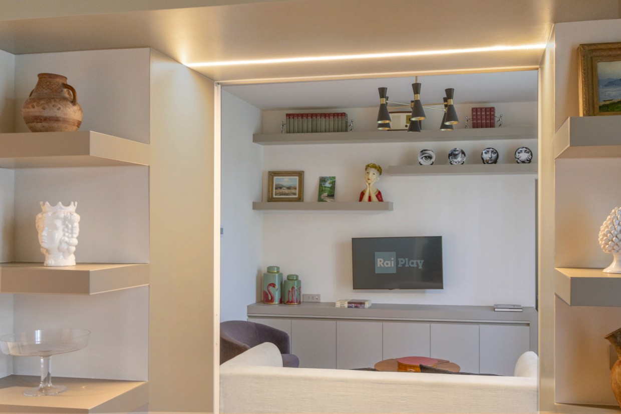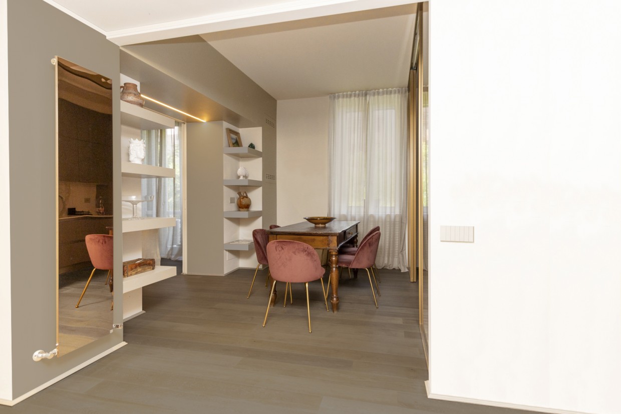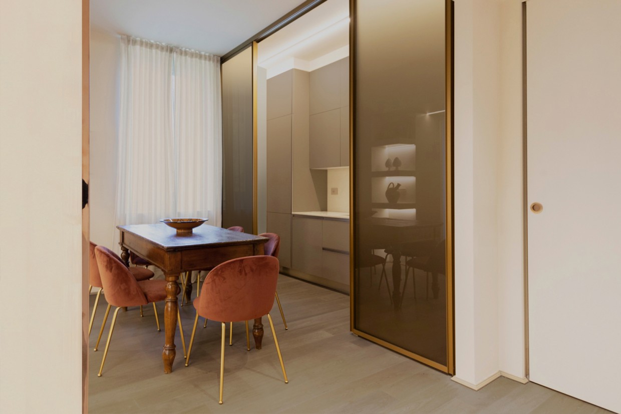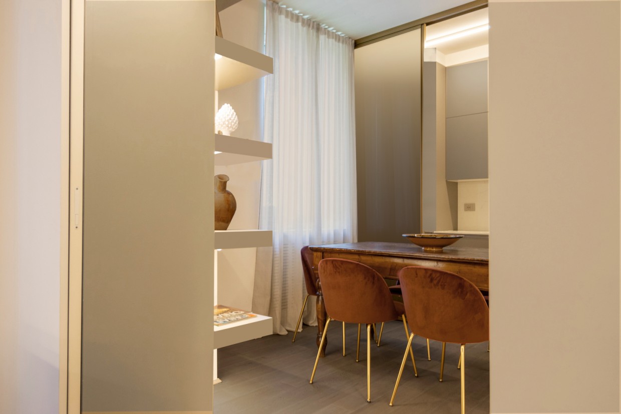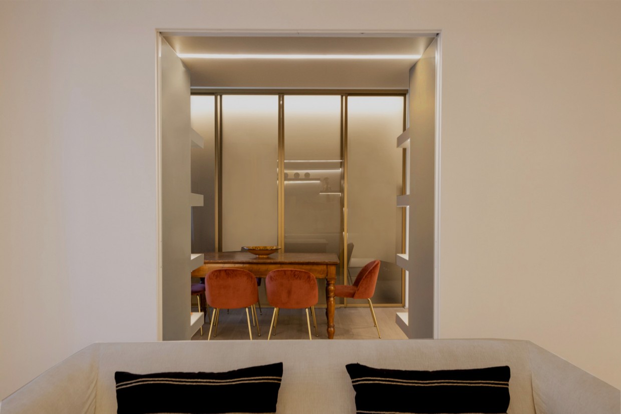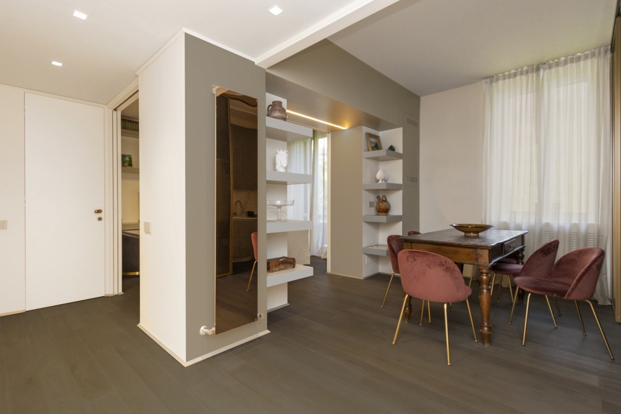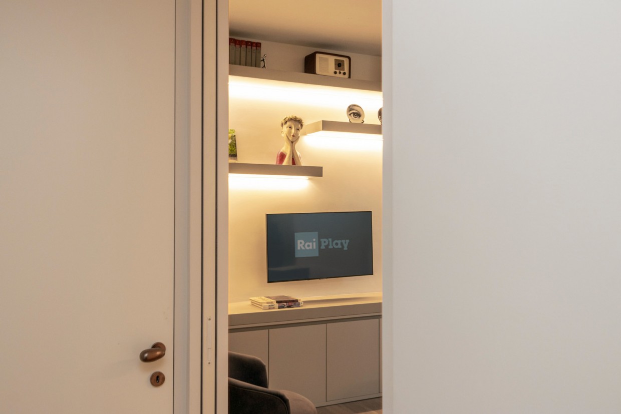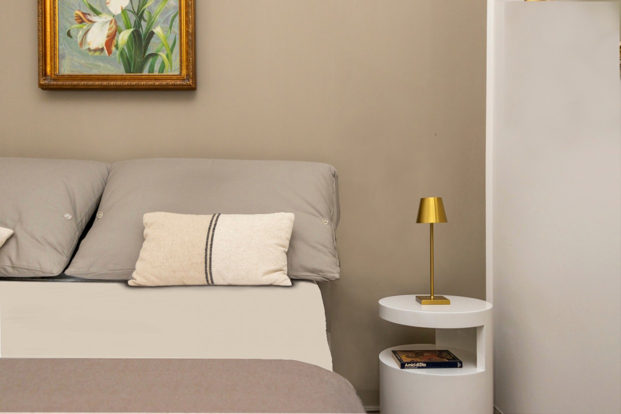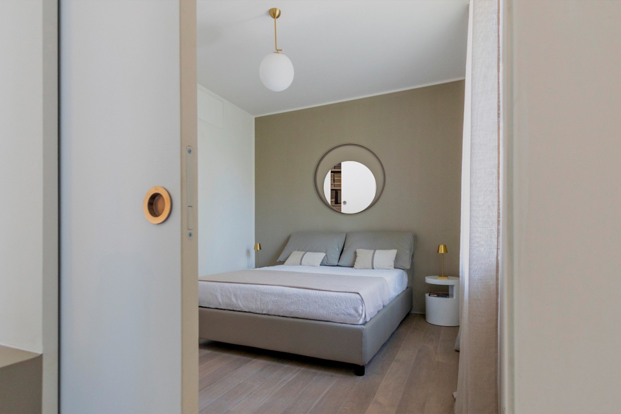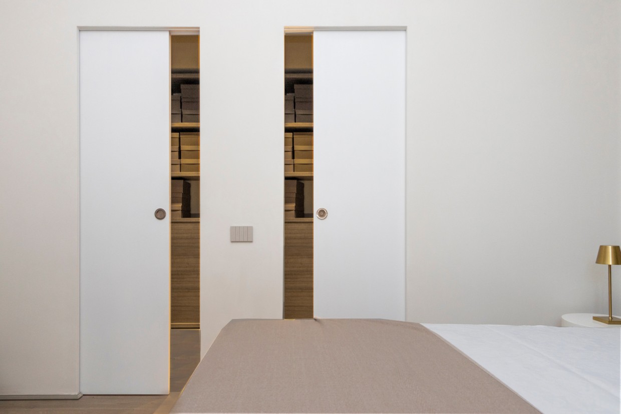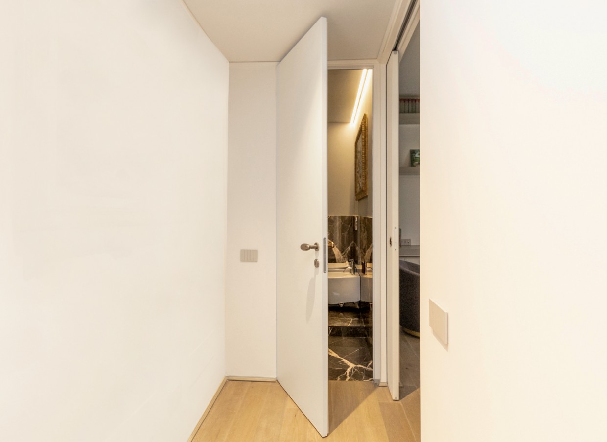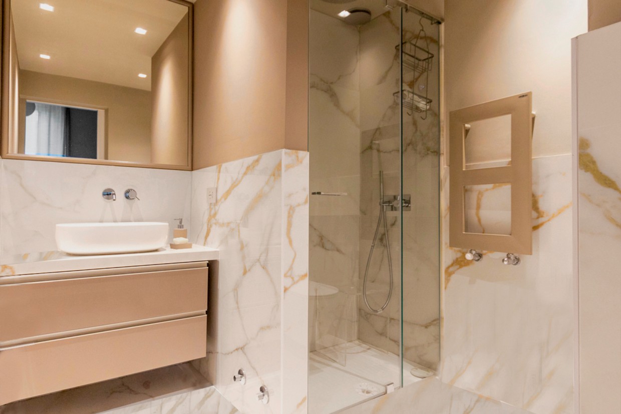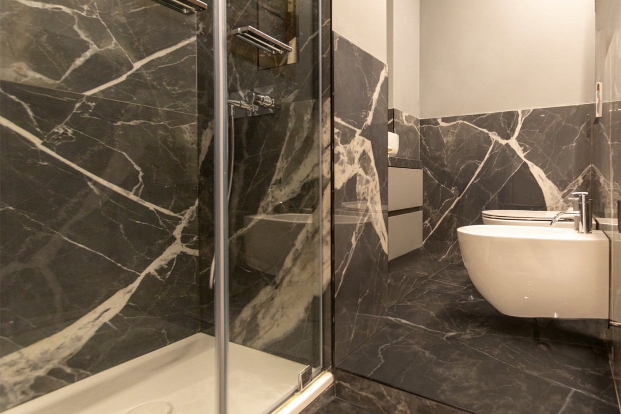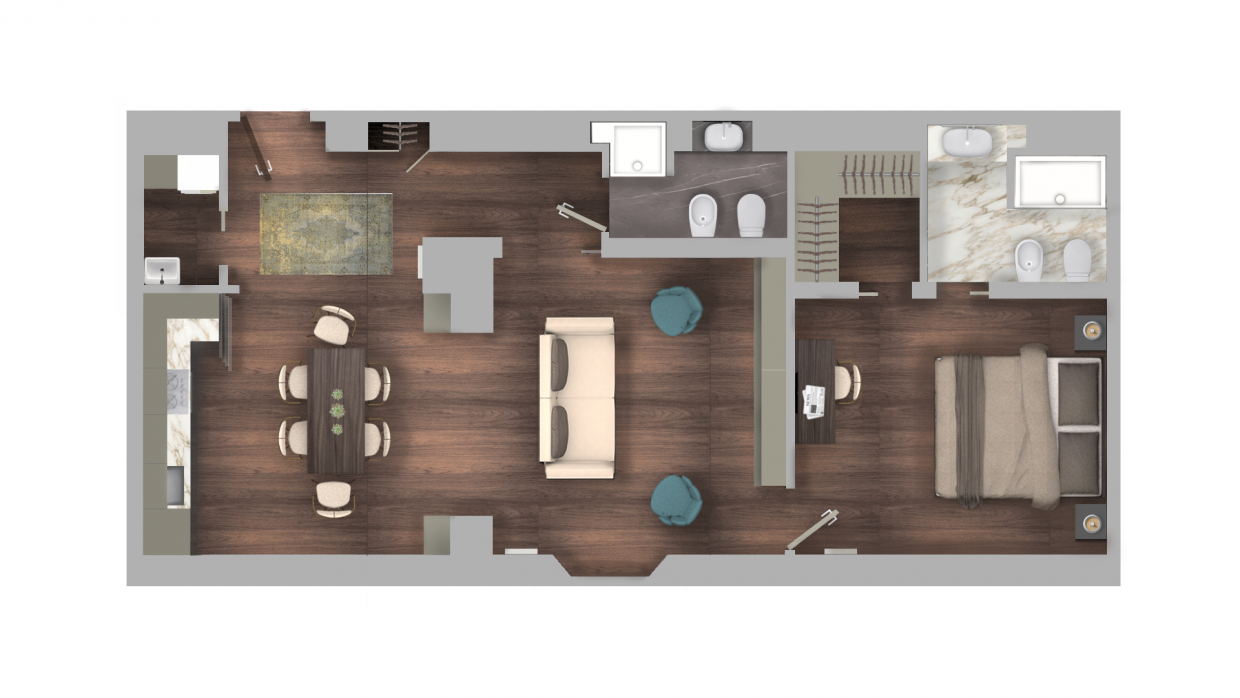LIVING APARTMENT IN MILAN 2023
Near Piazza Cinque Giornate in Milan, in a vintage house from the early 1900s, there is a 70 sqm apartment which has undergone a complete renovation based on a project by Arch. Giovanna Azzarello.The general layout was completely redone, increasing the spaces and making everything more usable and rational by also utilizing some previously unused areas. The main guiding principle of the project is certainly the light, both artificial and natural. The current layout is based on fluid and continuous spaces, with the aim of expanding the spaces. This has clearly allowed natural light to illuminate all areas, including those usually destined to be perpetually in shadow, such as the corridor.The living room has been placed at the entrance, with two distinct zones: a dining area with an adjoining kitchen which, although small in size, is very functional, filtered by sliding glass doors in bronze metal and bronze satin glass. Adjacent to it is the living area, which is the undisputed focal point of the apartment, with everything revolving around it. The wooden flooring certainly makes this place warm and welcoming, as is the rest of the apartment, minimalist but with great visual impact. The dining area can be isolated from the living area by a double sliding door, making the spaces manageable according to various daily activities.
The corridor leads not only to the laundry but also to the guest bathroom and the living area. The guest bathroom partially covered in Bardiglio stoneware, equipped with a shower with LED lighting of great visual impact which makes this place very attractive as well as elegant. From the living area you enter the bedroom, equipped with a walk-in closet and a bathroom here too, as in the living room, there are no barriers that prevent the passage of natural light, consequently expanding the space. The master bathroom, also equipped with a shower, despite not having windows, is a harmonious and bright place thanks also to the calacatta gold stoneware covering which it reflects a harmonious and relaxing light that comes from the soft lighting of the LEDs and the natural light of the French window located in the bedroom adjacent to the bathroom, the result is magical.
The walls were painted with an eco-friendly material, playing with earth tones as well as reflective white, always in line with the concept of brightness. This approach avoids defining the boundaries, with evanescence being the absolute protagonist.The artificial lighting was studied by the designer in a meticulous and very rational manner, divided into scenes, as in a theatre, each space has desired and chosen effects to enhance what needs to be illuminated. There are many scenic effects that the LEDs produce, they are placed in the architectural elements of the apartment that are not visually perceptible, it is a harmonious lighting that enhances the environments by creating very captivating visual effects that enhance the various environments in a different way. The furnishings are essential and respect the client’s needs, fully fulfilling their functions of practicality and comfort.
Everything was designed taking into account harmony and functionality, trying not to forget the functional but also scenographic aspect which makes everything a little surreal in a different way depending on the time of day or night, a place full of atmosphere but also lots of technology that does not overwhelm what is essential in a home: warmth and functionality.

