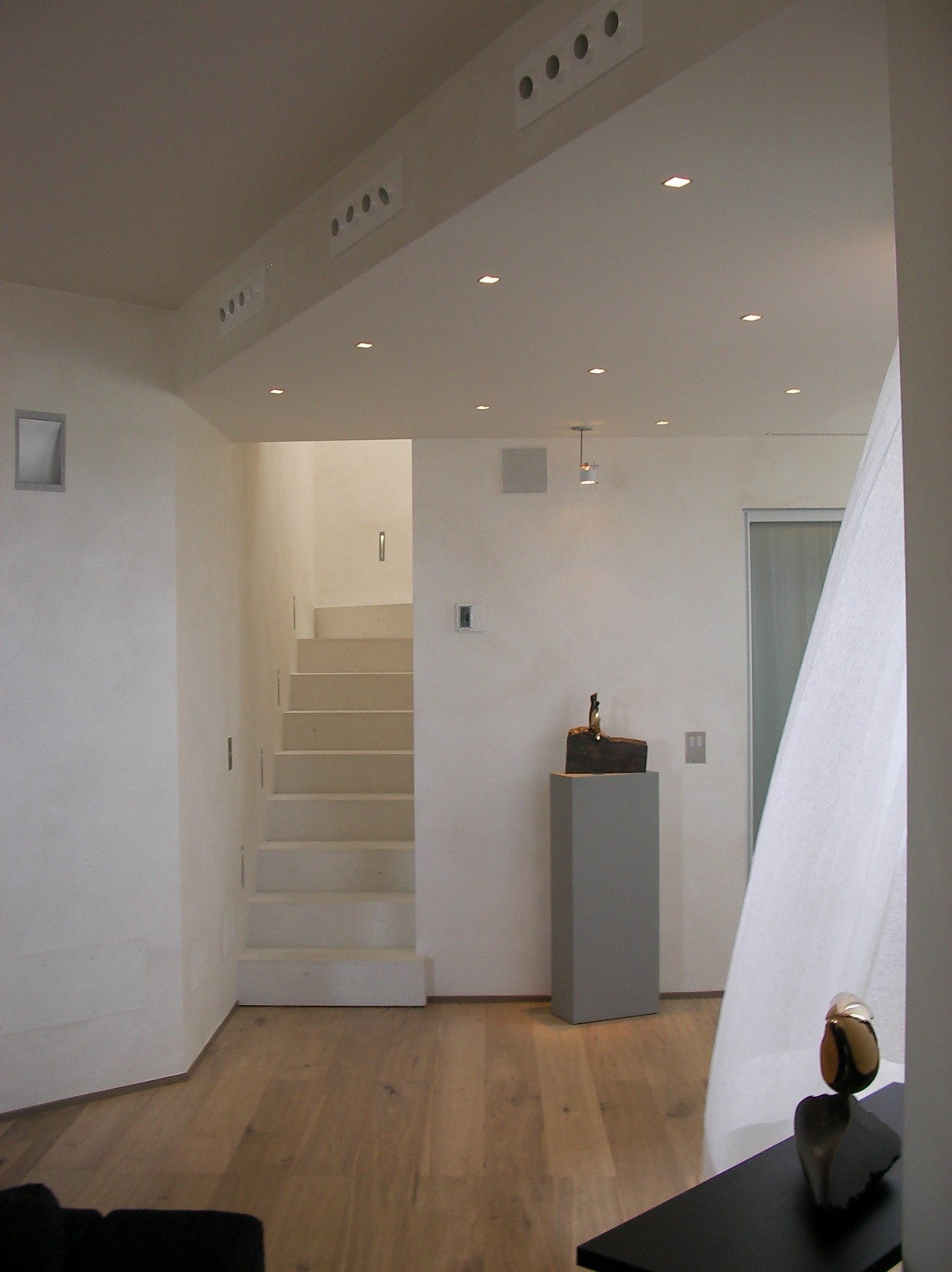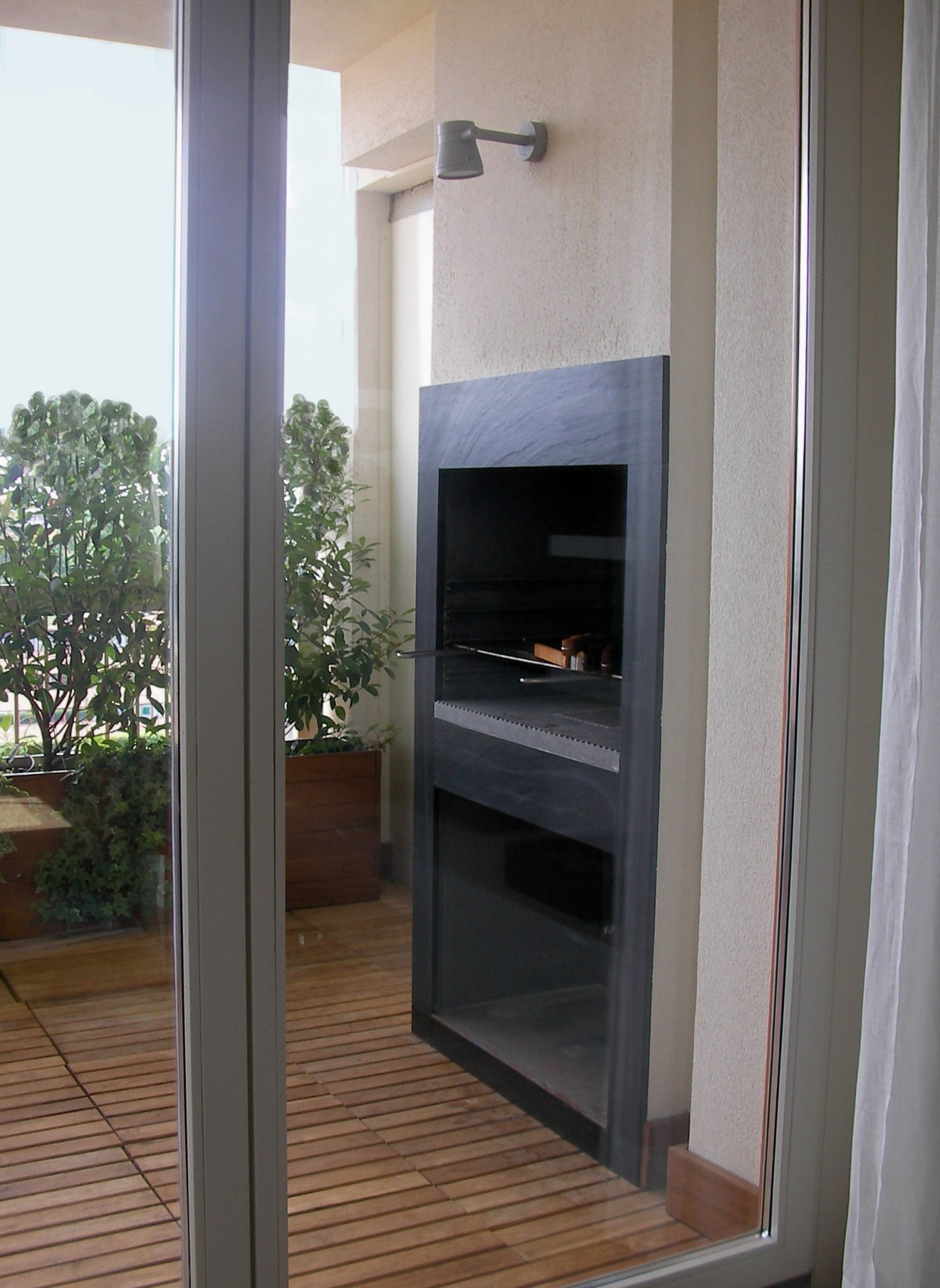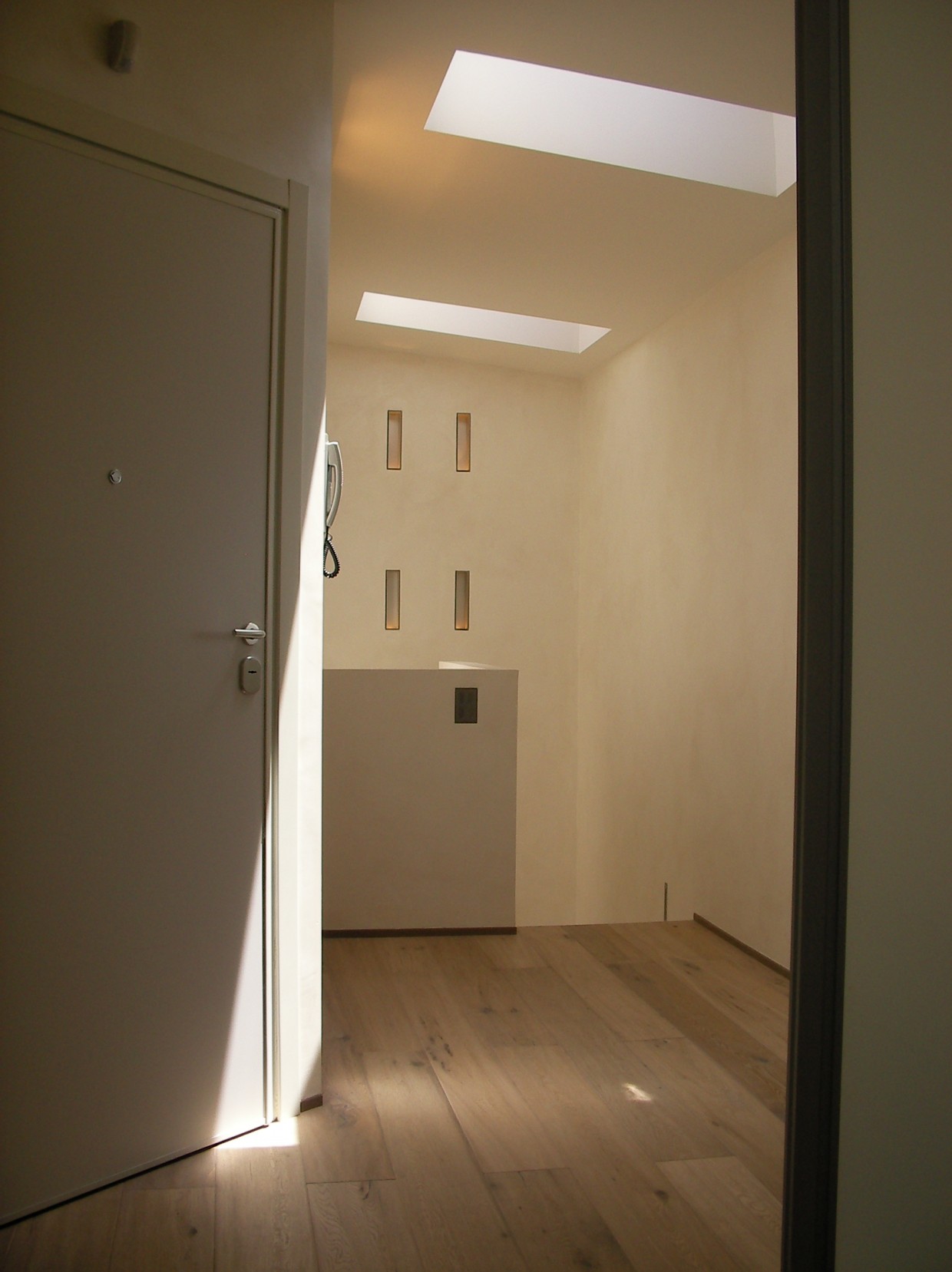INTERVENTION ACCOMPLISHED IN 2010
INTERVENTION ACCOMPLISHED IN 2010
Near the Porta Romana in Milan there’s a new district consisting of precious buildings completed in 2010.
In one of these buildings the penthouse apartment is completely designed outside of the base contract manufacturer.
The underlying theme of the project is definitely the light : artificial and natural.
The site plan is based on the fluid and continuous spaces, to amplify all places, even those they are usually intended to be permanently shadowed.
On the seventh floor, which also has the living area, the lounge is the hub around which everything revolves. The space expands to the outside through the large glass doors, the terrace becomes an important place, it’s like a garden. A stone barbecue conceived by the designer becomes an important element of aggregation and the wood floor makes this place warm and welcoming.
The living room is large and very minimal but efficient for his role.
From the living room, through a double glass door, leads into the kitchen, technological but functional , it’s placed near the dining area.
From the living room leads to the guest bathroom split into two distinct areas, all covered in stone
From the living room start the stairs, covered in light stone, for the upstairs where there are the sleeping area. Large skylights are placed over the stairs to illuminate these and the corridor.
The bedroom is equipped with a terrace, a wardrobe and a bathroom, there’s no barriers that prevent the passage of natural light . The double glass doors and large window expands and loses the perimeters of the room, everythings become almost evanescent. The bathroom in this area is covered with light-colored stone that reflects a harmonious and relaxing atmosphere that makes everything magical.
In the corridor there’s the entrance to the master bedroom, the guest bedroom, the children’s room and their bathroom, all covered with “ciottoli anticati di botticino”.
The walls were painted with a friendly product made from a nacreous material to increase the brightness. The evanescence is an absolute hero.
Artificial light was studied as a theater; each space has the desired effect, chosen to highlight what needs to be illuminated.
The lights come from the walls these light up in an harmonious way without being perceived. The best effects are in the stairs and in the corridor.
The living room is also spectacular, every detail is lit up by special effects depending on the different needs.
Everything has been designed taking into account features of harmony and trying not to forget the functional aspect.
A place full of atmosphere but also a lot of technology, that does not overpower what is essential in a home: the warmth and the functionality.



















